Solar Architecture
&
Envaluation
Chartered architecture practice and environmental evaluation
Contact: tel: +44 (0)7838 155739 eml: envaluation@icloud.com
Technical writing
TECHNICAL WRITING OF PROJECT DOCUMENTS
We write technical project documents for other architects' practices. These are normally Specifications, Schedules of Work and Reports that are these days required to be submitted with a planning application.
Appropriate technical project documents, in addition to drawings, are required if projects are to be successful. This is true of small projects, just as much as large ones.
A Specification and Bill of Quantities, or for a small project a Schedule of Works, are standard documents that are needed.
A Specification defines the quality of the materials to be used and the workmanship. The National Building Specification (NBS) software provides up to date information on products and the standards for them and is widely used to produce specifications. It is not just appropriate for a large project, but is also beneficial for small ones.
On very small projects the cost of an NBS specification might not be justified on cost grounds and the specification is therefore likely to be Notes on the drawings. A small project like a domestic roof extension is pretty much standard and the drawings with notes will be used to submit for Building Regulations.
A Bill of Quantity for larger projects lists all the work to be done and the quantity (amount) of it so a contractor can price it from the measurements provided and tender for the project. And it enables the work completed to be valued as it proceeds and the contractor paid.
A Schedule of Works is for smaller projects. It also itemises and describes the work to be done, but does not usually provide the quantity of work. In order to price the project a builder has to measure the amount of work from the drawings in order to tender for the project.
Valuations of the work can be accurately made as the work proceeds, provided the builder has written prices against each item of work on the Schedule when it is submitted when tendering for the job. Without this, payments to the builder have to be made at agreed stages, or so much a week or month. But this can go wrong leaving a builder overpaid or underpaid and so with possible conflict consequences.
A plethora of Reports has to accompany most planning applications these days, in addition to the drawings.
NBS Specifications
We write NBS Specifications for other architects too. Examples are shown below are shown below

A typical contents page of an NBS Specification showing all the elements of one project that are specified.

Two typical pages in an NBS Specification showing clauses for waterproofing a roof of a project.

Pages from an NBS Specification showing typical clauses for curtain walling
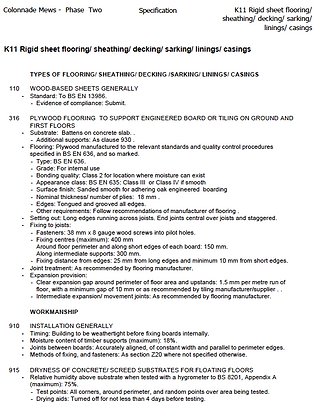
Page of NBS Specification showing clauses for flooring.

Page of NBS Specification with typical clauses for a slate roof.
We have compiled our own list of the CI/SFB and NBS clause codes to make it easier to find where a particular product should be in an NBS specification.

Our Index of NBS codes make it easier to find the right clauses.
Schedules of Work
Schedules of Work are appropriate for smaller projects where there is no Quantity Surveyor.
A Schedule of Work itemises all the work to be undertaken. We list all these items by NBS codes on an Excel spread sheet. The spread sheet has the appropriate number of columns to set out work that is required for a work item, the quantity of that item, the unit of it, and the rate for it.
If there is no separate Specification, the work items listed in the Schedule can include basic specification information.
The Schedule of Work allows a builder to more easily provide a priced schedule for tendering. With a priced schedule, accurate Valuations of the work as it progresses can be made and the builder for work completed. This prevents over or underpayment and all parties can judge the progress being made..
The example below shows how one page is used for the three purposes of obtaining builders' tenders, having the prices provided, and valuing the work as it goes along.
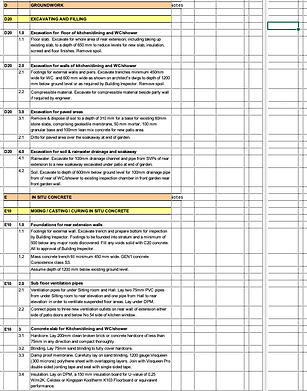
1. Typical Schedule of Work page.
As sent to builder with blank columns for prices to be entered for the tender.
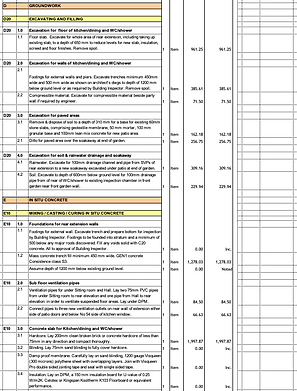
2. Typical Schedule of Work page.
As returned by builder with the quantity, the rate and the tender price for each item of work written in the middle columns.
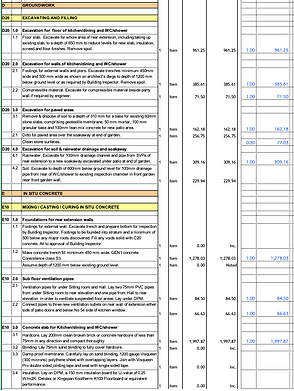
3. Typical Schedule of Work page.
As used by the architect to value the works every fortnight. The percentage of the work item completed and its value, is entered in right hand columns in blue.
Component schedules
A project usually requires lists (schedules), of components to be installed, like windows, doors, sanitary appliances, ironmongery etc. It also needs schedules of the paint or the floor finish to be used in each room.
An example of a page of a Schedule of Windows and Doors for each room are shown on the right. and examples of a Finishes and .
Examples of a Finishes Schedule and a more technical schedule - a Schedule for Natural Ventilation requirements of the rooms - are shown below.
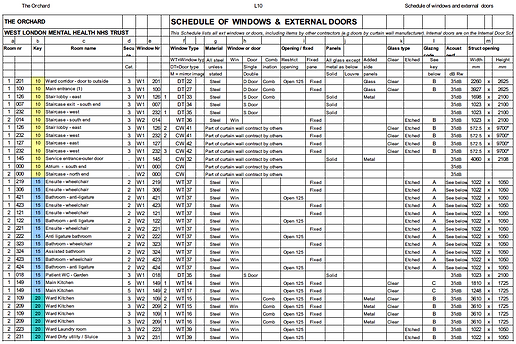
A page from a schedule listing the type and make up of the windows and external doors for a project.

A page from a schedule showing the finishes on ceiling, floor and wall for various room types.

A page from a schedule giving the rates of ventilation required for various rooms.
Reports for planning applications
Planning applications have to be accompanied by various reports in addition to the drawings. The number of these depend on the size and type of the project. Some are listed on the right.
-
Planning statement
-
Design & access
-
Archaeological
-
Heritage
-
Community
-
Flood risk
-
Drainage
-
Transport
-
Noise
-
Lighting
-
Environmental impact
-
Biodiversity/Ecology
-
Tree/hedge survey
-
Sustainability
-
Energy
Design & Access Statement
Design & Access Statements explain the project in terms of how the design fits in with community, locality, the access arrangements for everyone, and can includes other environmental aspects. But additional reports may be required on the other aspects.
The reports can be short and limited, or long and more comprehensive. We tend to make them comprehensive to avoid any danger of a planning refusal through insufficiently explaining the project's benefits.
Some pages for one project are shown below.



Flood Risk Assessment
Flood Risk Assessments are generally required and like Design & Access Statements can be perfunctory or rather more comprehensive. Again we prefer to err on the comprehensive side to help obtaining planning consent.
Some pages from a recent Flood Risk Assessment Report are shown below.
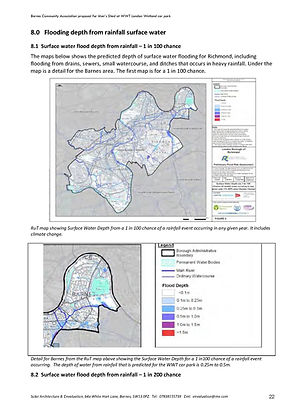

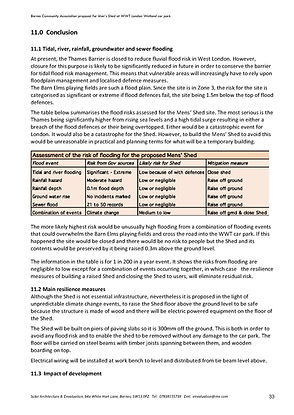
Planning report - Very Special Case
A recent community project had be sited on Metropolitan Open Land for various reasons, but was opposed by the planners. It necessitated extra effort in the form of writing a Very Special Case for the project which sought to demonstrate that the project complied with virtually all of the local policies except for the MOL one and no harm would be done, only benefit for the community. The Planning Committee gave consent to the project. Some pages from the Very Special Case Report are below.


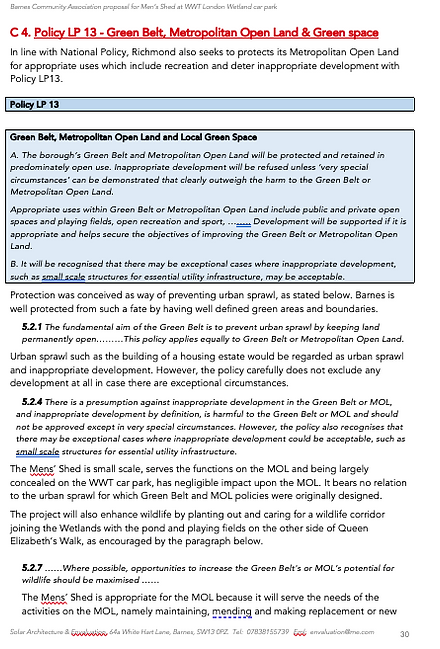

Technical notes for clients
Sometimes clients need help when they come to make choices. The pages below were written to explain choices for lighting.

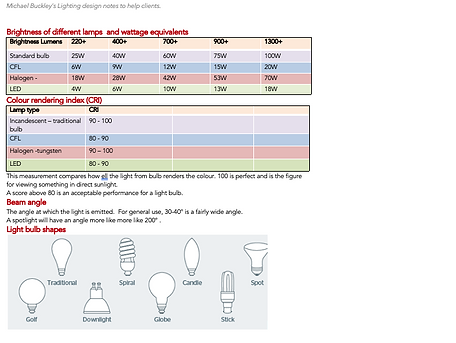

More to come

Other reports
Here are two examples of reports written for the Government. One on construction industry training written whilst at the BRE and the other on airport infrastructure.
Report on training in the construction industry



Report to the Airports Commission on light rail for Heathrow






Report on the Boot House construction of Church Hall







Contact: Michael Buckley tel: +44 (0)7838 155739 eml: envaluation@icloud.com