Solar Architecture
&
Envaluation
Chartered architecture practice and environmental evaluation
Contact: tel: +44 (0)7838 155739 eml: envaluation@icloud.com
Publications
PUBLICATIONS - WRITING, COMMISSIONINHG, EDITING
I have long been involved in research and the production of guides for architects and engineers. This has involved commissioning, editing and managing the process. Many of these have been whilst working on UK Government and EU Commission funded programmes. It also includes articles written for magazines or other organisations.
Project Monitor - a series of reports on 49 solar buildings
Project Monitor was a European Union Commission funded project to monitor the energy performance of buildings that were consciously designed to exploit solar energy to make a contribution to the heating of the building and so save energy.
The study was the result of progressive thinking in Europe when only a few were concerned about climate change. It was a European wide project and showed the value learning from different traditions and approaches in different climates.
The buildings were designed at a time of awakening interest in passive solar design which had been fostered in universities, by the International Solar Energy Society, and by some architects and engineers - for example by Dominic Michaelis (SED) and Energy Conscious Design (ECD) Partnership. ECD managed Project Monitor with Michael Buckley as editor. The unusual striking design for a guidance document was by the Small Back Room in London.
The case studies were also later published by the Commission in book form. Some examples are below.
8. JEL Building, England

JEL is an office and production building in Stockport. It has measures such as good insulation, draught exclusion, daylighting, solar control, natural ventilation, efficient lighting, automatic controls etc. But the most striking feature is a glazed south wall and atrium used for collecting solar heated warm air to distribute around the building.
Solar gains accounted for 29% of the space heating required.



18. Marostica, Italy

Marostica, north of Vicenza in north east Italy, is a development comprising three rows of 24 houses and 16 flats in a four story building. Windows are mainly south facing with roller blind shading and the flats also have south facing bay windows. The walls have thermo-syphoning panels on the outside that circulate air through the concrete ceiling/floor slab. The roof has solar panels for hot water.
Solar gains accounted for 26% of the space heating required.



44. Willow Park, England

Willow Park is an estate of 31 detached houses in Chorley, Lancashire. They are timber framed with brick external walls. The estate layout is to avoid overshadowing. Houses are well insulated and have living rooms and windows mainly on the south where they also have a conservatory as extra space and to collect solar heat. Some thermal mass is provided by a traditional fireplace in the living room.
Solar gains accounted from 12% to 25% of the space heating required.





34. Vielha Hospital, Spain

Vielha Hospital is a 29 bed hospital in the the Pyrenees area of northern Spain. It uses large south facing windows with blinds for solar control as a main feature and with small high level windows on the north bringing daylight into the interior. The plan is compact with walls of 270mm stone to contribute to a thermally massive building which stores heat for winter and helps keep it cool in summer.
Solar gains accounted for 33% of the space heating required.



47. Christopher Taylor Court, England

Christopher Taylor Court in Bourneville, near Birmingham, has 42 flats for the elderly. It has good insulation, draught exclusion, daylight in corridors. The windows face south. The rest of the south wall has a nickel foil stuck to the outside to collect solar energy and heat the mass of the wall. At night an insulated shutter slides across the windows to let heat into flat. Temperatures had to be high for the elderly, so solar contribution lower.
Solar gains accounted for 10.5% of the heating required.



18. Ecole Primaire de Tournai, Belgium

Ecole Primaire de Tournai is a primary school in Belgium for 250 pupils. The north side has the service rooms and library: the south side has the classrooms and central atrium. The heavily glazed south side has sunspaces attached to classrooms. Heating is warm air from both passive gains and active solar air panels on the roof. Thermal mass is dense block walls & thermal stores of pebbles and water are in the basement.
Solar gains accounted for 30% & air panels 21% of the space heating.



Planning for Passive Solar Design
Planning for Passive Solar Design was produced at a time when there was concern that not enough clients nor some building designers were taking sustainable design seriously. It was thought that the best way to influence them was to use the planning system because planners were showing much more interest in sustainable issues.
The purpose of the booklet was to inform planners about passive solar design and what it could achieve for reducing energy use. Whilst some measures made little difference to the appearance of a building, others might and it was felt important that planners should understand why these might be useful and therefore be sympathetic towards a planning application.
The design for the publication, like Project Monitor and like Daylighting Architectural Design, stood out as it was very different to the normal Energy Efficiency publications.
The content, in 29 pages, covered
-
principles
-
site and orientation
-
the built form
-
windows, walls and roofs
-
atria and sunspaces or conservatories
-
landscape
-
refurbishment of buildings
There was also a helpful glossary that explained terms used.
Below are reproduced some pages from it.





Planning for passive solar design was funded under the Government' s energy efficiency programme and produced by Terence O'Rourke plc for ETSU and BRECSU as part of the Energy Efficiency Best Practice programme. It was managed and edited by Julian Wilczek, ETSU and Michael Buckley, BRECSU.


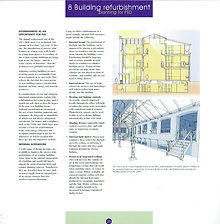

Daylighting Design in Architecture
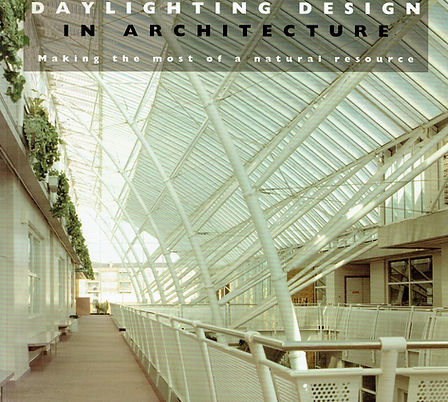
Cover photo of Swanley Secondary School, London. Architects Percy Thomas Partnership. It has a central glazed mall which helps provide borrowed daylight for the classrooms either side in addition to their external windows. Fixed angle louvres in the roof admit winter sun but exclude summer sun to reduce overheating and glare.

Stansted Airport is lit from glass walls with clear and translucent glass to diffuse direct sunlight. Dome shaped roof constructions have rooflights at the apex with diffusers of perforated metal suspended below to reflect and diffuse light, as well as allowing in some sunlight and glimpses of the sky.

The Tate Gallery, London, has square exhibition bays with an outer glazed pyramid roof and under it, a secondary pyramid shaped structure with central roof light which spills daylight onto the internal walls. Above the outer roof, are two sets of automatically controlled louvres - the top one to exclude sunlight and lower one to control the amount of daylight in the gallery. .

Coventry Cathedral is a superb (and maybe overlooked) example of the use of of glass and stained glass married to unusual thoughtful architectural form. The design directs sunlight up the nave (which runs south-north) towards the high altar and the great Graham Sutherland tapestry. Along the way the curved John Piper wall of magnificent stained glass floods the rear with colour.
The examples generally have a feature which makes a lot of difference to the interior - light reflecting surfaces, whether it be the paint on walls or polished stone floors.
The publication also contains useful technical diagrams and guidance on how to design for daylighting.
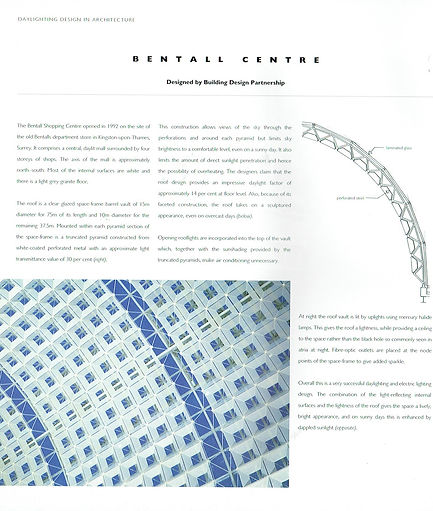
The Bentall Centre, Kingston-on-Thames, has a high central atrium providing light for the shops either side.There is a roof lights, some opening, at the top of each space frame pyramid, the design of which reduces sky glare, allows in some sunlight, and provides some views of the sky. Imaginative electric lighting provides sparkle at night.
Daylighting Design in Architecture was produced for architects and services engineers at a time of growing appreciation that the energy used by electric lighting was a signification contribution to a building's energy use.
The purpose was to demonstrate to architects particularly, with text and high quality photographs, that using daylight could produce visually exciting buildings as well as be good for the environment.
The book uses 20 buildings to illustrate good daylighting design using photographs, diagrams and text with technical guidance to be an inspirational educational resource for designers.
In the Foreword, which I invited him to write, Sir Norman Foster says "There are somethings that cannot be measured by a light meter - the quality of natural light or awareness of the seasons. "
Daylighting in Architectural Design was produced by David Loe and Kevin Mansfield of the Bartlett School of Architecture, UCL. Photographs are by Derek Philips. It was part funded under the Government's Energy Efficiency Best Practice programme and managed & edited for the DTI by Julian Wilczek, ETSU and Michael Buckley, BRECSU.

Back cover of Daylighting Design in Architecture showing the 20 buildings illustrated.
`SolarEnergy and Housing Design' was written and produced Simos Yannas at the Architectural Association with funding from the DTI's solar energy programme managed by ETSU (Dr J Riddle and J.Wilczek), and production and editing coordinated by BRECSU (Michael Buckley).
Shenley Lodge courtyard houses, Milton Keynes
Solar Energy and Housing Design


Solar Energy and Housing Design has design information and guidance in Volume One and examples in Volume Two. Twenty two examples are from the UK and five from continental Europe.
Both volumes are profusely illustrated with architectural plans, elevations and sections, details, diagrams, tables and graphs, as well as photographs.
The information in the volumes are the results of a considerable research effort over several years and provides excellent learning material.
The pages of one project and the first two pages only of another two of the 27 projects are shown below.


Shenley Court in Milton Keynes is a development of 8 bungalows of various bedroom numbers.The layout allows privacy, and maximum solar gain at mid winter on their south elevations. They have shading and blinds and high levels of insulation and airtightness. They have double, triple and some quadruple glazing. The monitored solar contribution to the heating requirement was between 18% - 27%.
Thomas Campbell Court student flats, Strathclyde

University of Strathclyde student flats have part of the external wall covered with 100mm thick transparent insulation material (TIM) developed in Germany, which lets solar radiation through onto the concrete block wall but reduces heat losses from the long wave radiation. Roller blinds reduce losses at night.
Lindenstrasse apartments, Berlin

The corner or 'prow' of these apartments in Berlin faces south which has been exploited in the planning. The stair wells are glazed and lead to conservatories on the roof terraces. The Dutch architect was Herman Hertzberger in association with German one H&I Baller.
Energy Efficiency Best Practice programme
The Best Practice Programme was a magnificent programme that provided numerous authoritative guides on many different building types, on many different technologies, on architectural and construction detailing and on performances for monitored buildings which produced benchmarks.
Two examples of publications from the Passive Solar part of the programme are given below.
GPG 73 - Exploiting Solar Energy in house design
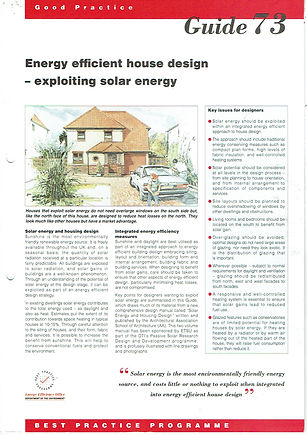





GIR 35 - Daylighting for Sports Halls
Below are four pages from this guide on the design of sports halls

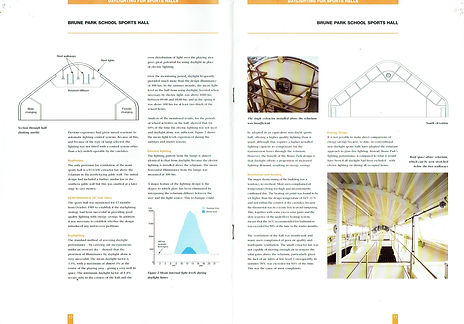

These Energy Efficiency Best Practice Programme publications were produced as part of the then Dept of Envronment's Energy Efficiency Best Practice programme managed by ETSU and BRECSU. The Passive Solar publications were managed and edited by Michael Buckley at BRECSU.

Soft Landings for schools
Soft Landings is more than a Post Occupancy Evaluation. It was developed by Dr Bill Bordass and others of the Useable Buildings Trust who recognised that it would be better to have a method of ensuring that a building was checked that it was being well designed through all its stages, rather than do a POE on it and find that it's performance was below the design intention.
Soft Landings was therefore developed to put in place a method that would ensure all the various design teams agree what they are trying to achieve and regularly check progress against targets.
This is an example of the version developed for schools.
London orbital elevated rail
Having written the text, we commissioned the design of this 5 page fold out leaflet from graphic designers Small Back Room.


Journal article
Below is example of one of our journal articles.

Drone Logistics Centre
A recent technical editing job has been the brochure of a proposal for a drone cargo centre in Tokyo.

Contact: Michael Buckley tel: +44 (0)7838 155739 eml: envaluation@icloud.com